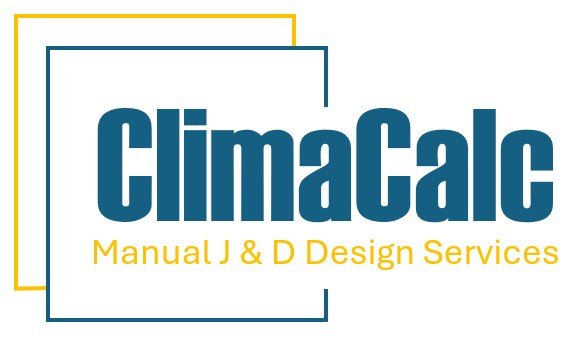Our Services
Pricing
Manual J Calculation Report Example
Manual D Duct Design Example
Floor plan for each floor
Window schedule (along with u-factors and solar heat gain coefficients if known)
Door schedule
Address of property and orientation of home
Any known insulation levels in the home
Location of equipment and ductwork (basement, crawl space, attic, etc)
Preferred equipment manufacturer
Minimum price for Manual J and D Package with single system: $350
$0.10/sqft after 3500 sqft
$100 per additional system


